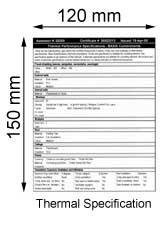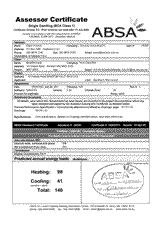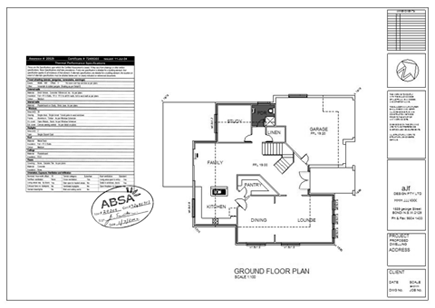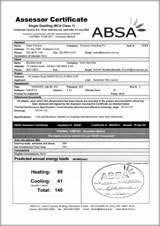What is a Thermal Performance assessment.
A Thermal Performance assessment gives a quantified measure of heating and cooling energy loads for a paarticular dwelling. The assessment is done by inputting building design details into a computer programme. The heating and cooling loads are needed in the Thermal Comfort section of BASIX.
Typical Documents.
Typical documents consist of a stamped Thermal Specification on a nominated sheet of a set of plans and the ABSA assessor certificate.
| Thermal Specification | The ABSA certificate (A4 size) |
 |
 |
Sample of a stamped Thermal Specification on a nominated plan.

Assessment procedure.
Six easy steps
- Contact office and get a fee proposal. Send plans by fax or email for quick reply. Email plans can be read in various formats including PDF.
- On acceptance of fee proposal/quote, a checklist will be sent back to you. **
- Fill in checklist.
- The assessment will be done and a report on the interim results will be sent.
- We then work with you to get the best results possible.
- The plans are notated and Thermal Specification is placed on plans, stamped and signed. One set of plans is retained by Ecocorp for ABSA audit requirements
** Note: A deposit payment is required to do the assessment. Balance on completion. A tax invoice which outlines easy payment options including credit card and BPay will be sent if fee proposal is accepted.
Checklist
Checklist of details needed |
IMPORTANT . Leave a space, 120mm wide by 150mm deep, on one sheet of the plans for the Thermal Specification to be placed. For a dual occupancy leave two spaces |
Site plan, floor plans, elevations and sections scaled(1:100) and dimensioned. Plan sheets numbered. |
True North or magnetic North shown on plan |
Roof materials ( eg tiles) |
Colour of roof materials (Light, medium or dark) |
Ceiling material ( eg plasterboard) |
External wall materials ( eg brick veneer) |
Colour of external wall materials (Light, medium or dark) |
Internal wall materials |
Window type ( eg timber), size and position. (Essential to show sizes of windows or glazed doors that do not appear on an elevation) |
Shading devices if any, size and position |
Type of first floor construction |
Type of floor coverings on first floor eg carpet |
Type of ground floor construction |
Type of floor coverings on ground floor eg ceramic floor tiles |
Fees
The time to do an assessement varies depending on the complexity of the design. Please contact the office for a fee proposal for any residential development, including multi-residential developments.
You can fax or email plans to the office for a quote. Faxed plans will typicaly not be to scale but that is OK to do a fee proposal.



