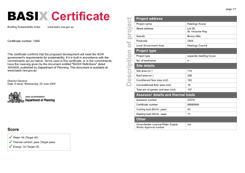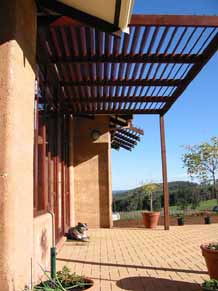Obtaining a BASIX certificate
Six easy steps
- Contact office and get a fee proposal. Send plans by fax or email for quick reply.
- On acceptance of fee proposal/quote, a check list will be sent back to you.
- Fill in checklist ( New dwelling or Alteration and Additions) and send to office with plans.
- The assessment will be done and a draft report on the interim results will be sent.
- We then work with you to get the best results possible.
** Note: A deposit payment is required to do the assessment. Balance on completion. A tax invoice which outlines easy payment options including credit card and BPay will be sent if fee proposal is accepted.
Checklist NEW dwellings
Checklist NEW DWELLINGS |
IMPORTANT . Leave a space, 120mm wide by 150mm deep, on one sheet of the plans for the Thermal Specification to be placed. For a dual occupancy leave two spaces |
Site plan, floor plans, elevations and sections scaled(1:100) and dimensioned. Plan sheets numbered. |
True North or magnetic North shown on plan |
Roof materials ( eg tiles) |
Colour of roof materials (Light, medium or dark) |
Ceiling material ( eg plasterboard) |
External wall materials ( eg brick veneer) |
Colour of external wall materials (Light, medium or dark) |
Internal wall materials |
Window type ( eg timber or aluminium) (Essential to show sizes of windows or glazed doors that do not appear on an elevation) |
Shading devices if any, size and position |
Type of first floor construction ( if any) |
Type of floor coverings on first floor eg carpet |
Type of ground floor construction |
Type of floor coverings on ground floor eg ceramic floor tiles |
Checklist Alterations and Additions
Checklist Alterations and Additions |
PLANS. True North shown on plan. ALL new or altered windows and glazed new or altered doors to be labeled on plans, for example W1, W2, D1 etc (These are shown in the Basix certificate.) Skylights need to be shown on plans, including elevations |
Site plan, floor plans, elevations and sections scaled(1:100) and dimensioned. |
Is building cost $50,000 or more. Yes/No |
Are you installing a pool and/or spa. Yes/No |
Volume of pool or spa (kilolitres) if being installed. |
Are you installing a new hot water system. Yes/No ) |
If yes, type of new hot water system wanted. |
Are new light fittings being installed? Yes/No |
Are you installing new or altering existing showerheads, taps or toilets? Yes/No |
Total floor area of dwelling or development before alterations or additions, excluding garages and carports. |
Total floor area of dwelling or development after alterations or additions, excluding garages and carports. |
Type of NEW or ALTERED floors. Eg concrete slab ) |
Type of NEW or ALTERED walls. Eg brick veneer walls |
Type of NEW or ALTERED windows eg aluminium framed |
Type of NEW or ALTERED external glazed doors eg aluminium framed or timber framed. |
Type of NEW or ALTERED roof. Eg tile roof, metal roof |
Roof colour of any new roof added. Choice is light, medium or dark |



